FacilitiesHighly customizable GMP-certified facilities with various equipment
- Bio Plant 2
-
Bio Plant 2, designed to focus on global market and optimized for mass production,can be flexibly customized to client requests
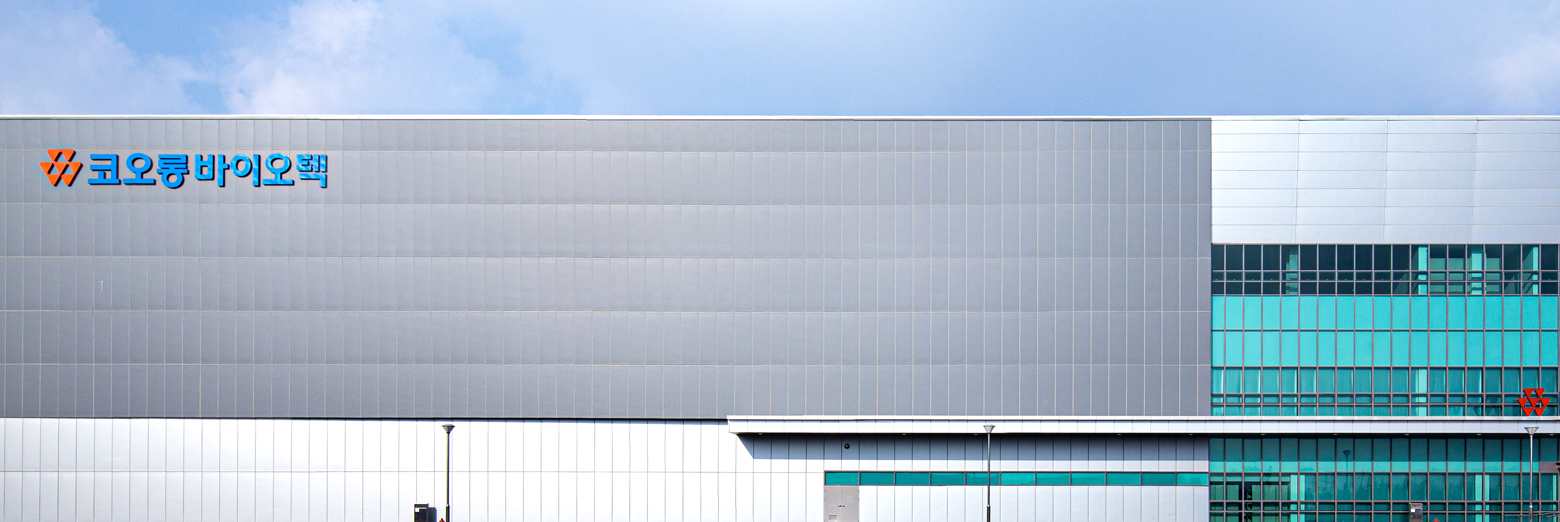
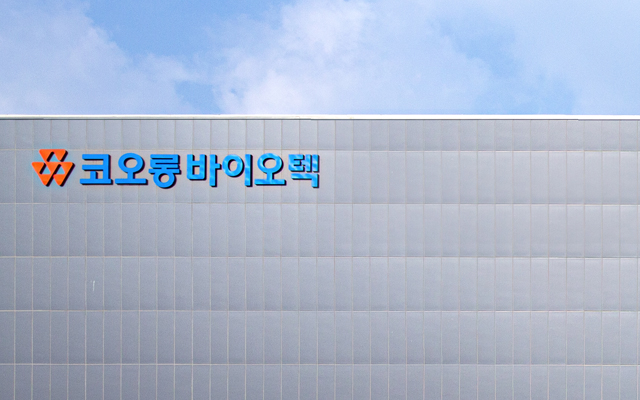
- Bio Plant 2
-
1st Floor : QC Area, Warehouse2nd Floor : 4 Cell Suites, 2 Filling Rooms, Process Development Room, Material Storage3rd Floor : Allocated for future use
* For detail, put your mouse on each area.
* For detail, please touch each area.
- 1F
-
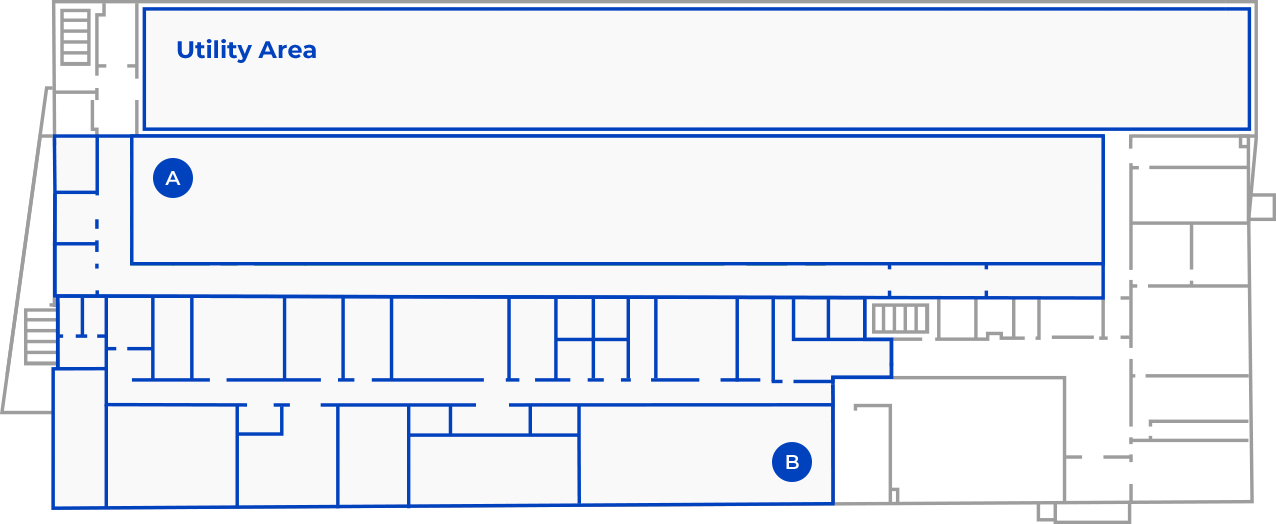

Warehouse
1,330m2storage room with freezing area for cell banking and intermediate/finished productsQC Area
1,370m2fully equipped with analytical instruments to perform sterility, mycoplasma, virus, chemistry and microbial tests - 2F
-
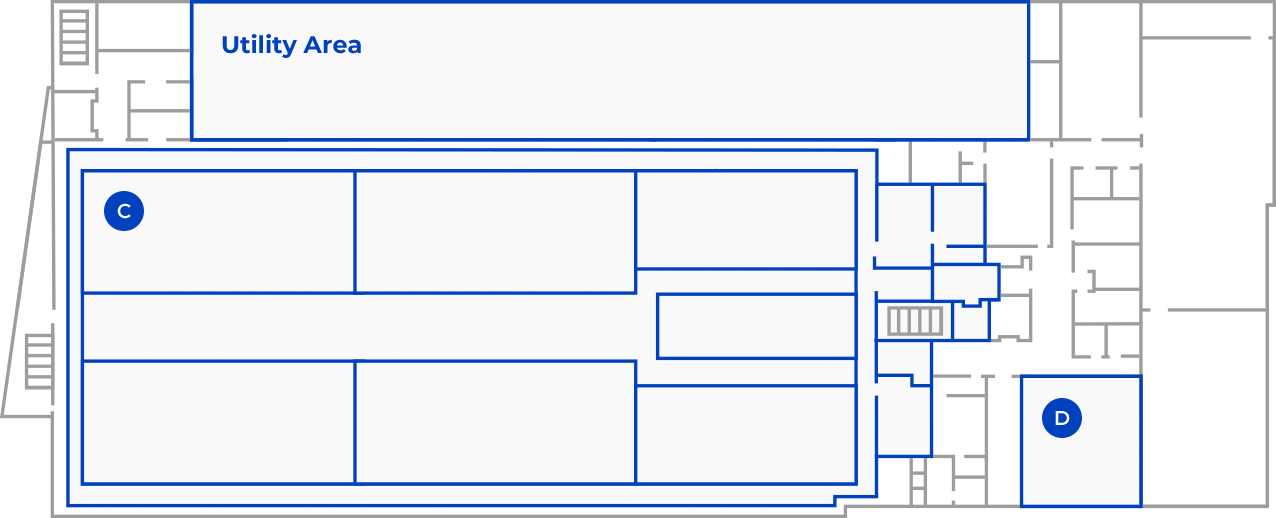

Production Area
2,700m2production area divided into 4 cell suites that are suitable for aseptic processing controlled by dedicated AHU and 2 filling roomsProcess Development
100m2process development area for process optimization & technology transfer - 3F
-
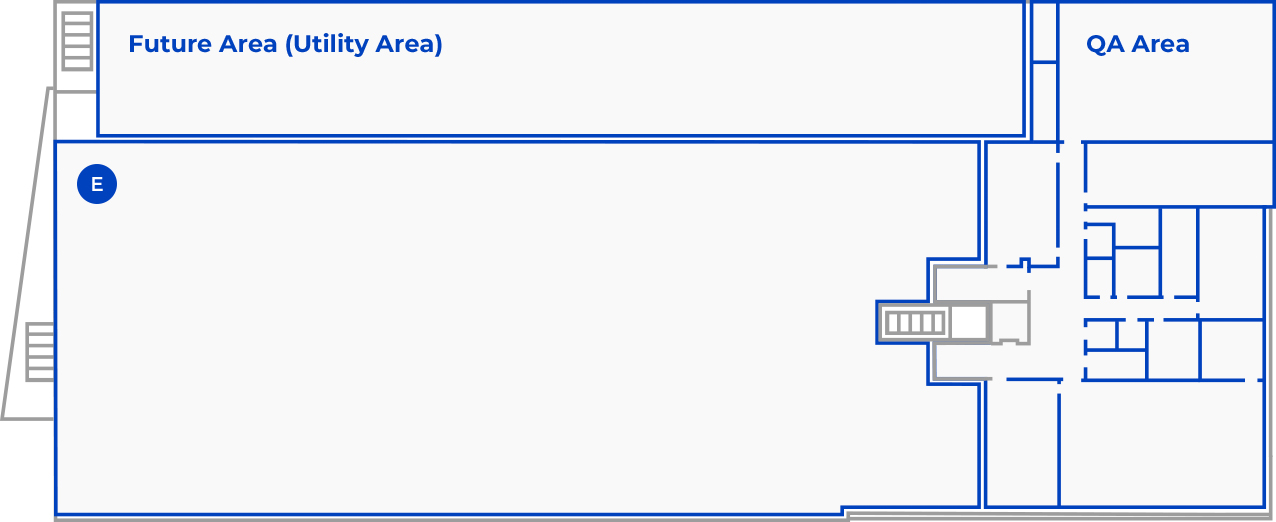

Future Area(Production)
-3rd floor can be flexibly customized to meet the request of clientFuture Area
3rd floor can be flexibly customized to meet the request of client